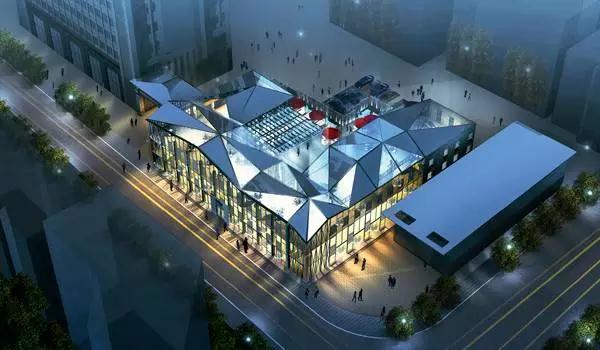
用地面积:1000平方米
建筑面积:3558平方米
项目性质:文化建筑
获奖情况:2016人居生态国际建筑规划设计方案竞赛建筑类金奖
Buhou
Location: Chengdu, Sichuan
Site Area: 1000 m2
Building Area: 3558 m2
Architectural Feature: Cultural Building
Award: Residential And Ecological International Architectural Planning And Design
Competition In 2016,
Architecture Category Gold Medal
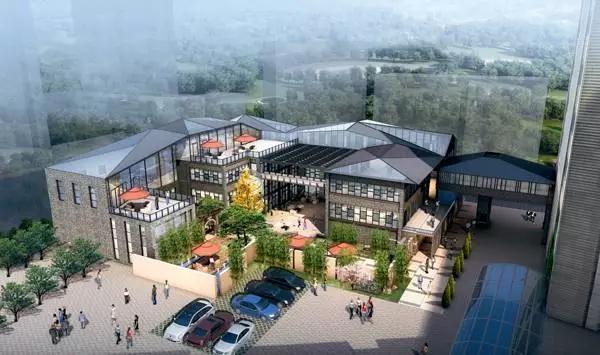
该项目位于成都市锦江区布后街21号(原为清代布政使司署后院),地处老城中央区,
文化积淀深厚。曾是前清道光年间的进士、四川布政使孙治的私宅,后乃国民党元老、
民革中央副主席熊克武的公馆,20世纪90年代改建为三层框架和局部两层的川报食堂。
本设计为既有建筑的有机更新,将旧楼改造为传统与现代融合、产业与文化兼备的
“创意、艺术、生活”空间,成为川报集团文创综合体的体验空间和示范窗口。
设计不因循潮流、深究场址的历史文化内涵,在保留并丰富院落式布局的同时,别
具创意地诠释了本土建筑文化更新发展之精髓。以蜀文化精神为核心,全面打造一个有
艺术品质、有市场价值、有传统意义的地标性项目。
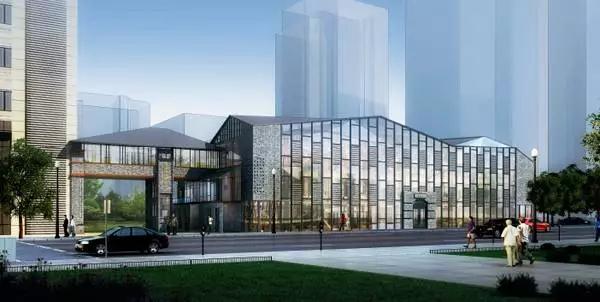
The project is located in No. 21 Buhou Street, Jinjiang District, Chengdu City
(formerly the backyard of Buzhengshi in the Qing Dynasty), which is in the
central district of the old town deep in cultural heritage. It was originally the
private house of Sunzhi, Jinshi and Governor of Sichuan during Daoguang
period of the Qing Dynasty as well as the mansion of Xiong Kewu, an old
member of Kuomintang (KMT) and vice chairman of KMT Central Committee.
In the 1990s, it was reconstructed into the three-floor dining hall of Sichuan
Daily with local two-floor framework.
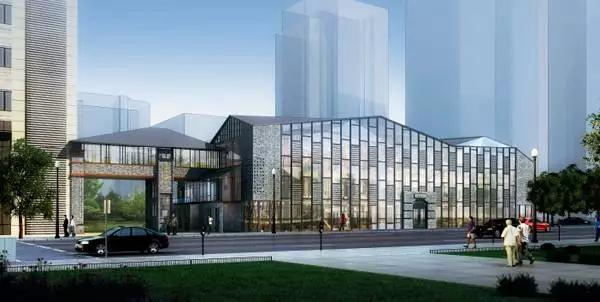
The design is an organic renewal of the existing buildings, which transforms the
old buildings into a “creative, artistic and living” space integrating traditional
elements with modern elements while combining industry and culture, becoming
the experience space and demonstration window of the cultural and creative
complex of Sichuan Daily Group.
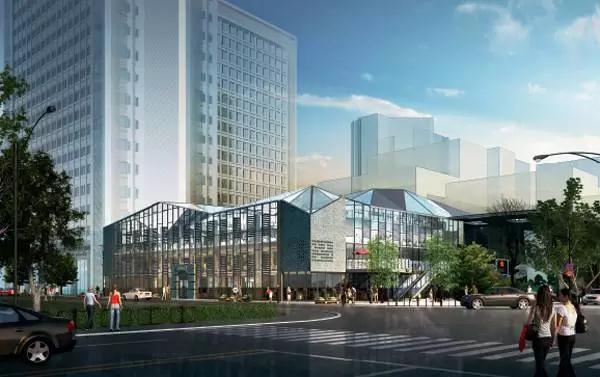
The design investigates the historical and cultural connotation of the site instead
of following the trend to make a creative interpretation of the essence of the
renewal and development of local architectural culture while retaining and enriching
the courtyard-style layout. With the cultural spirit of Shu as the core, the design aims
to build a landmark project with artistic quality, market value and traditional meaning.
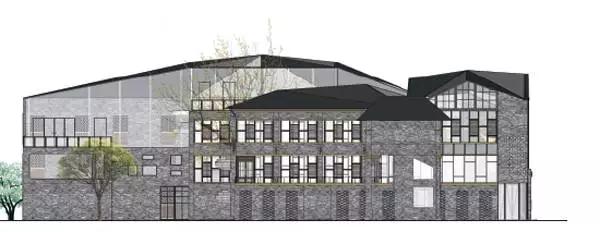
/东立面/

/南立面/
四川省大卫建筑设计有限公司
四川省大卫建筑设计有限公司成立于2005 年,是由中华人民共和国
住房和城乡建设部批准成立的国家甲级工程设计企业,是集建筑工程设计、风景园林工
程设计、城市规划、旅游规划、室内设计、文物保护、岩土勘察和工程造价咨询等于一
体的大型综合性设计企业。
公司是联合国环境规划署可持续建筑与气候倡议组织成员、中国西南地区绿色建筑设计
示范推广基地、英国建筑科学研究院BRE-GLOBAL 国际绿色建筑全球评估机构。
公司在美国纽约州设立了海外机构——美国DAVID 国际工程设计咨询公司,致力于将
国际先进的设计与规划理念和技术引入到中国,并按照国际标准,将绿色生态、节能环保
等高新技术及全新理念融入设计中,为当今中国城市与建筑的创新及可持续发展作出贡献。
地址:四川成都天府大道天府二街138号蜀都中心3号楼6层
邮编:610041
电话:+86-28-65292530(2560, 2580, 2598)
邮箱:davdes@163.com
网址:www.scdavid.com.cn
版权说明:文章仅为交流和学习之用,不涉及商业用途。资料来源图书《中国建筑设计作品年鉴 · 第十一卷》,版权归原作者所有,
向原作者致敬。本文由建筑设计年鉴编辑整理,若有异议请联系我们(ID:jiandan859070)。